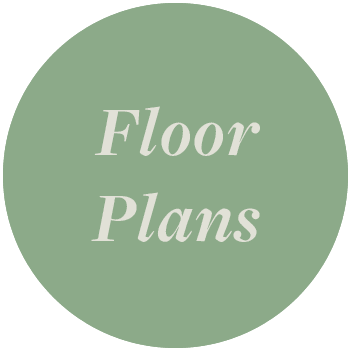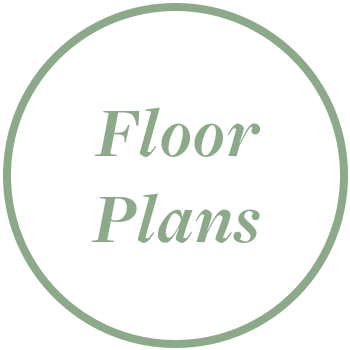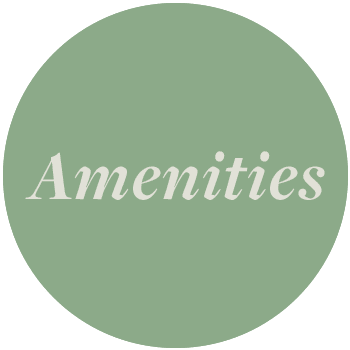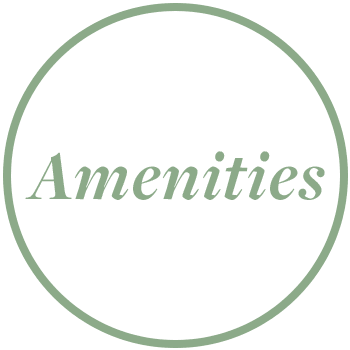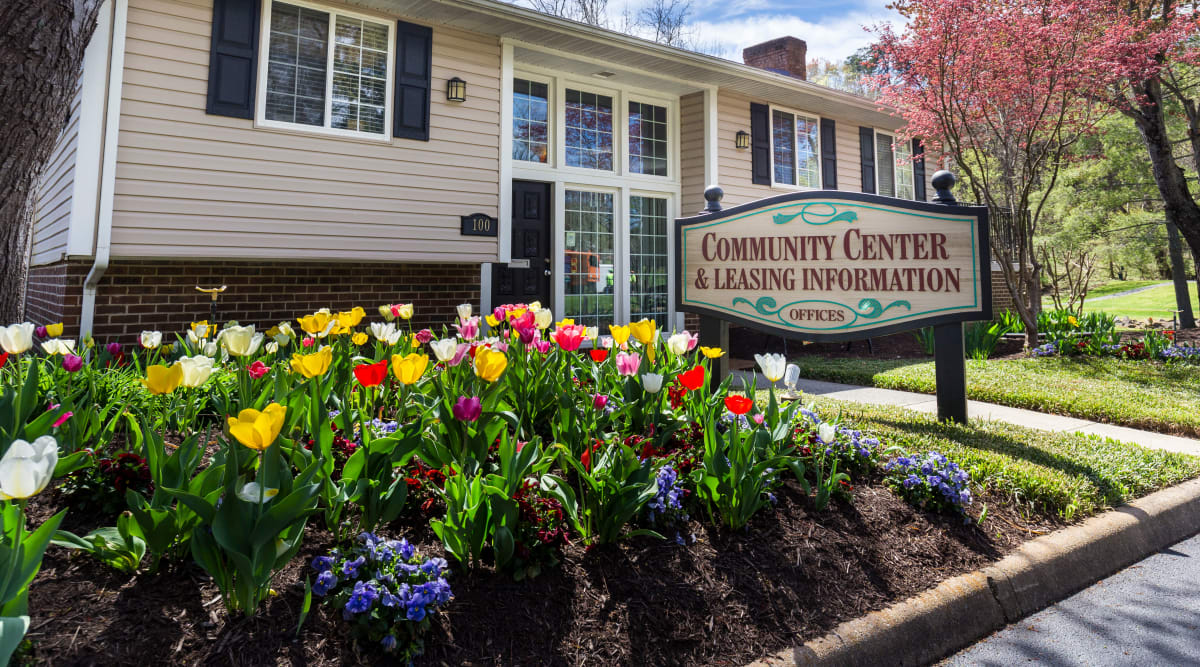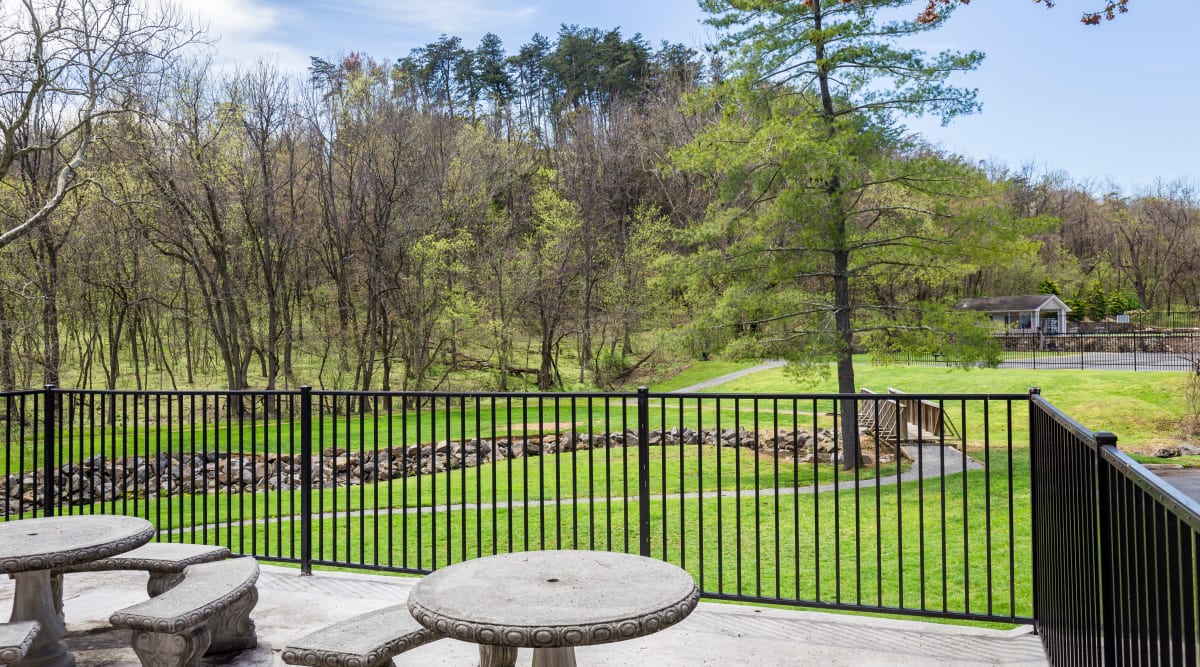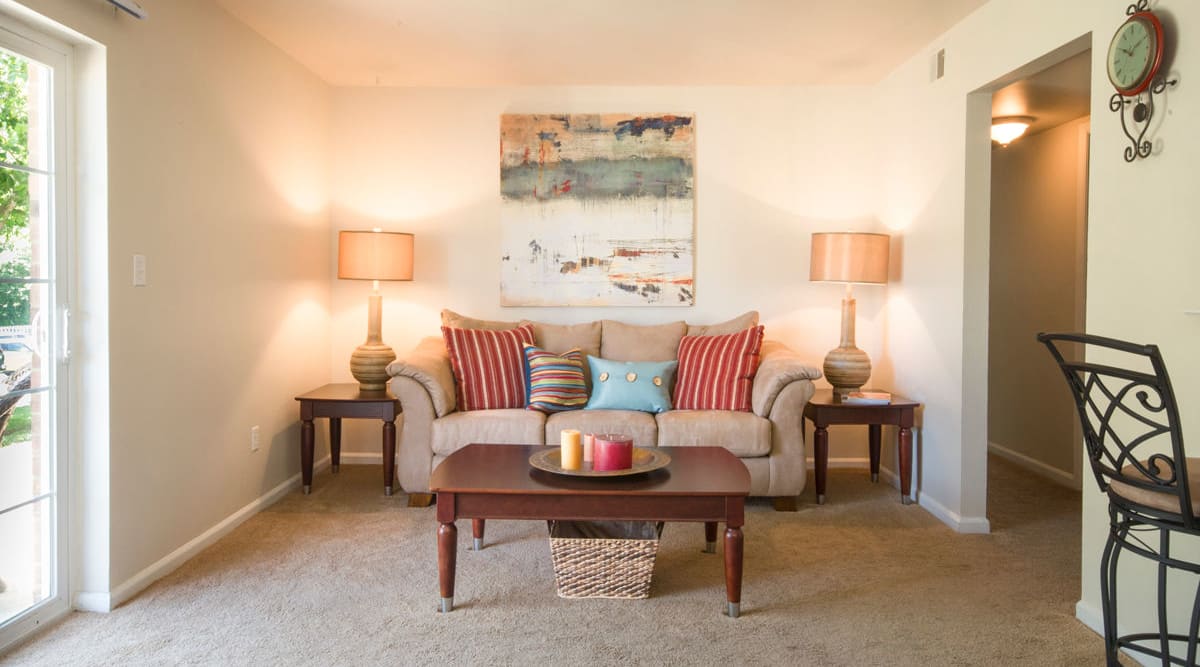
Come Home to Salem Wood Apartments
Garden-Style Apartments in Salem, Virginia
Welcome home! Settle into the good life at Salem Wood Apartments and choose from our pet-friendly 2 bedroom apartments in Salem, Virginia. Our convenient location is right where you want to be in Salem, with diverse dining, shopping, and recreation activities just around the corner from your new home. Come home to your new apartment at Salem Wood Apartments today.
Designed with You in Mind
Your Salem Wood Apartments home is more than just a space to call your own. Our mix of 2 bedroom floor plans offer the full package. We designed our garden-style apartments with your unique lifestyle in mind. Each home at Salem Wood Apartments comes with spacious interiors and convenient features that will streamline apartment living and make more time for the things you love most.
Let Us Show You Around
Take a Look
Browse our photo collection for a look at the unique and beautiful spaces throughout Salem Wood Apartments. Picture your life in Salem, Virginia, with clear detail for a sneak peek of our community amenities and in-home features. Come see our apartment homes in person today.
Out & About in Salem
Our pet-friendly 2 bedroom apartments near Walmart puts you near it all. Venture beyond your residence for a lively mix of excellent cuisine, entertainment, and recreation. No matter your lifestyle, you’ll love living in Salem at Salem Wood Apartments.
Visit our Neighborhood page to learn more about the area in Salem, Virginia.

Pet-Friendly Apartments in Salem, Virginia
We know that your furry friends are more than just pets – they’re family! No home is complete without your canine or feline friend by your side. That’s why Salem Wood Apartments is a pet-friendly community.
Reach out to our leasing team today for more information. We would love to answer any questions you have about our pet policy.
Your Home Is Waiting at Salem Wood Apartments.

